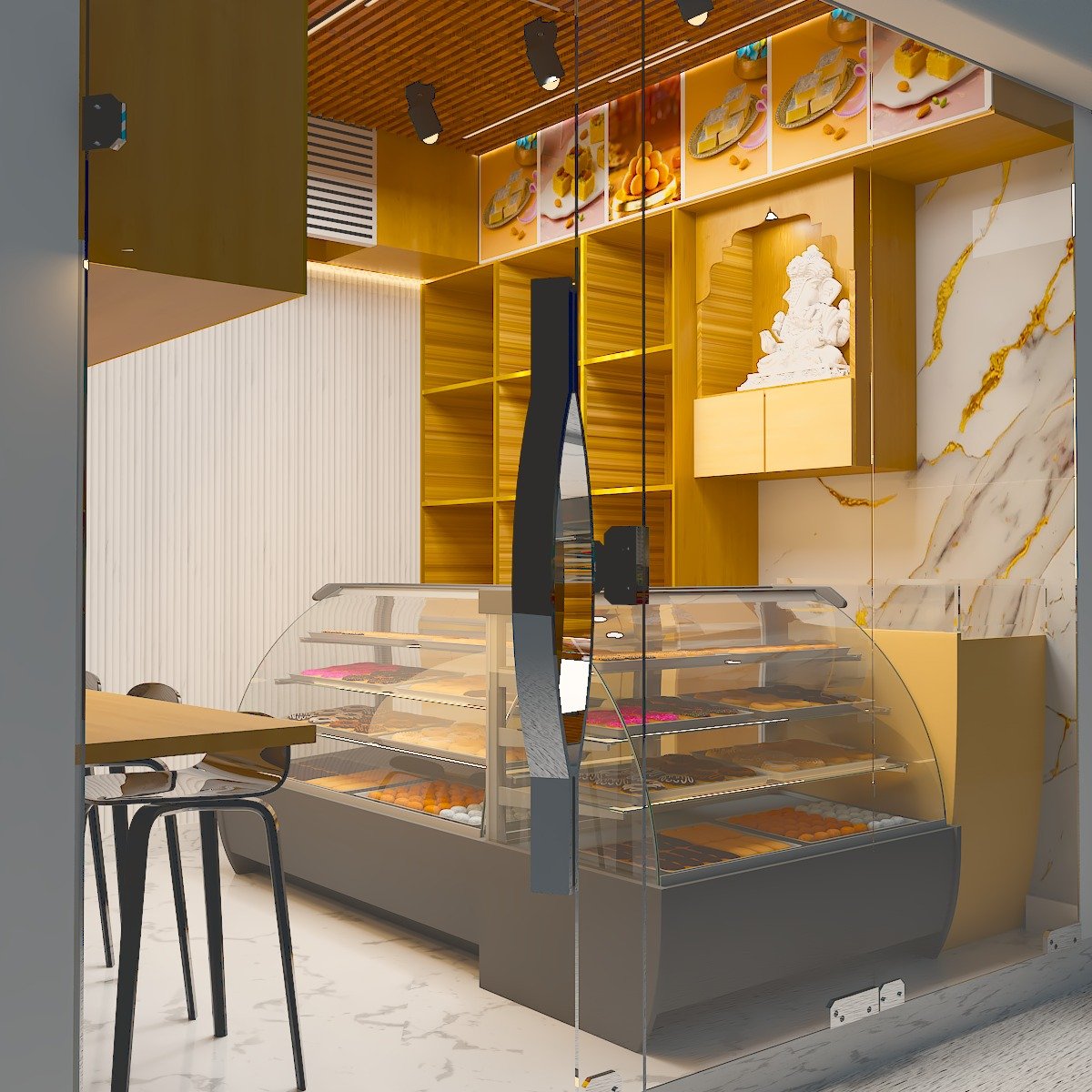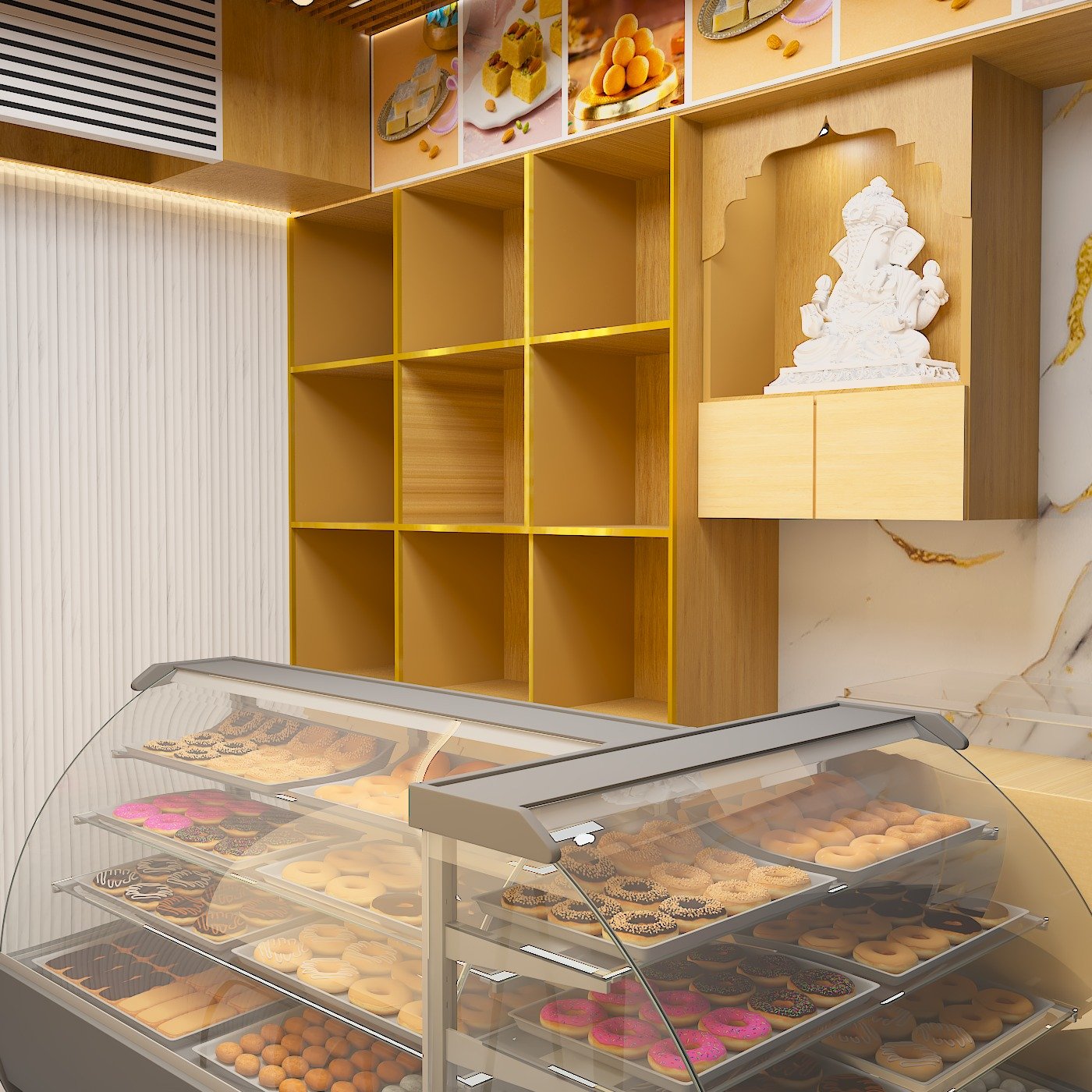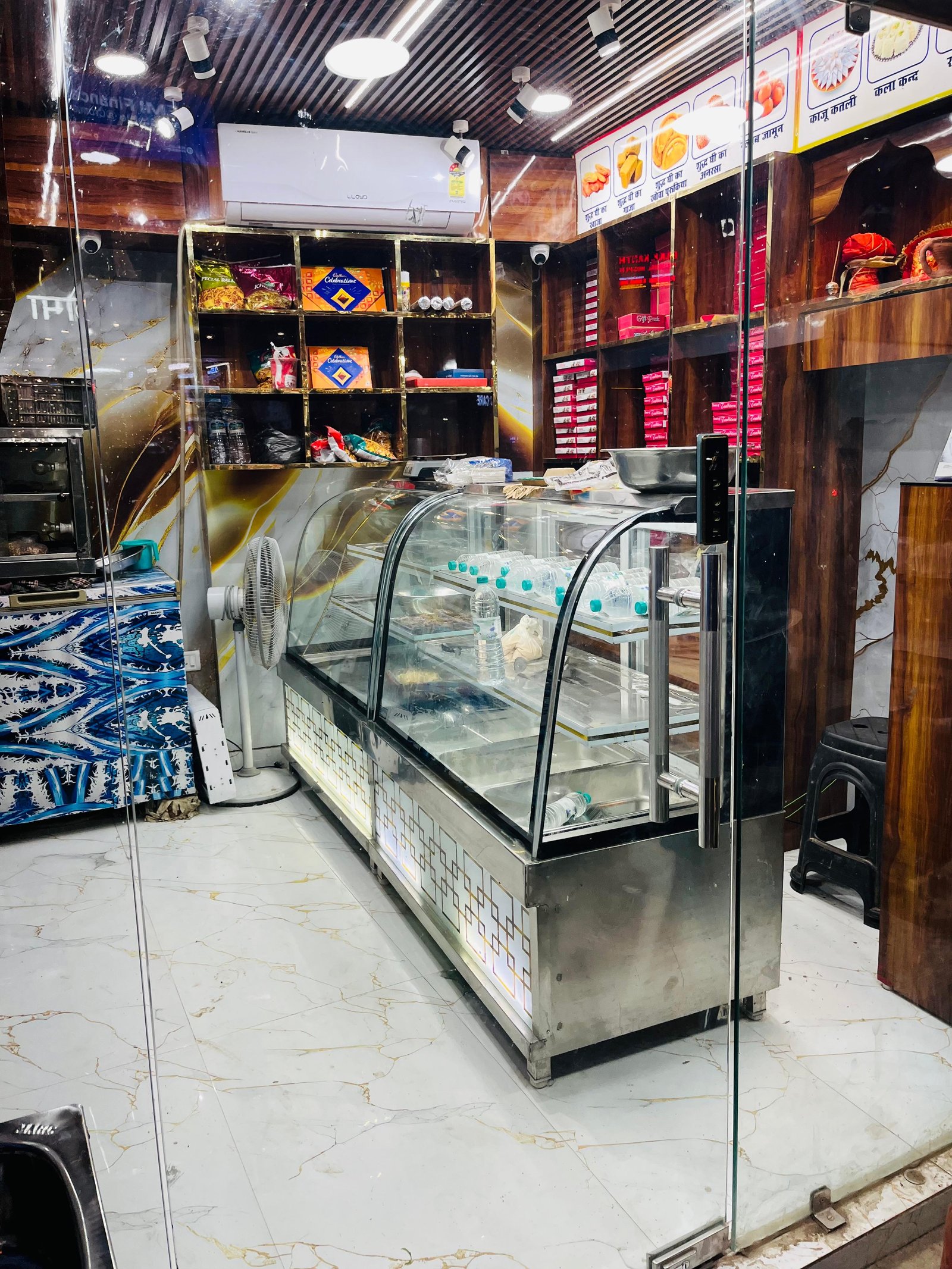




Hotel/ Resort Status - Completed





I designed and executed a modern, budget-friendly sweet shop in just 90 sqft, handling everything from 3D design to final setup. The project included a false ceiling, toughened glass door, rolling shutter, custom counter, storage, display racks, light board, tiles, wall finishes, electrical work, and a wash basin. Every detail was planned for maximum space use and cost efficiency, creating a clean, modern, and functional sweet shop within a small area and limited budget.
Fill out the form below and we'll get back to you soon.