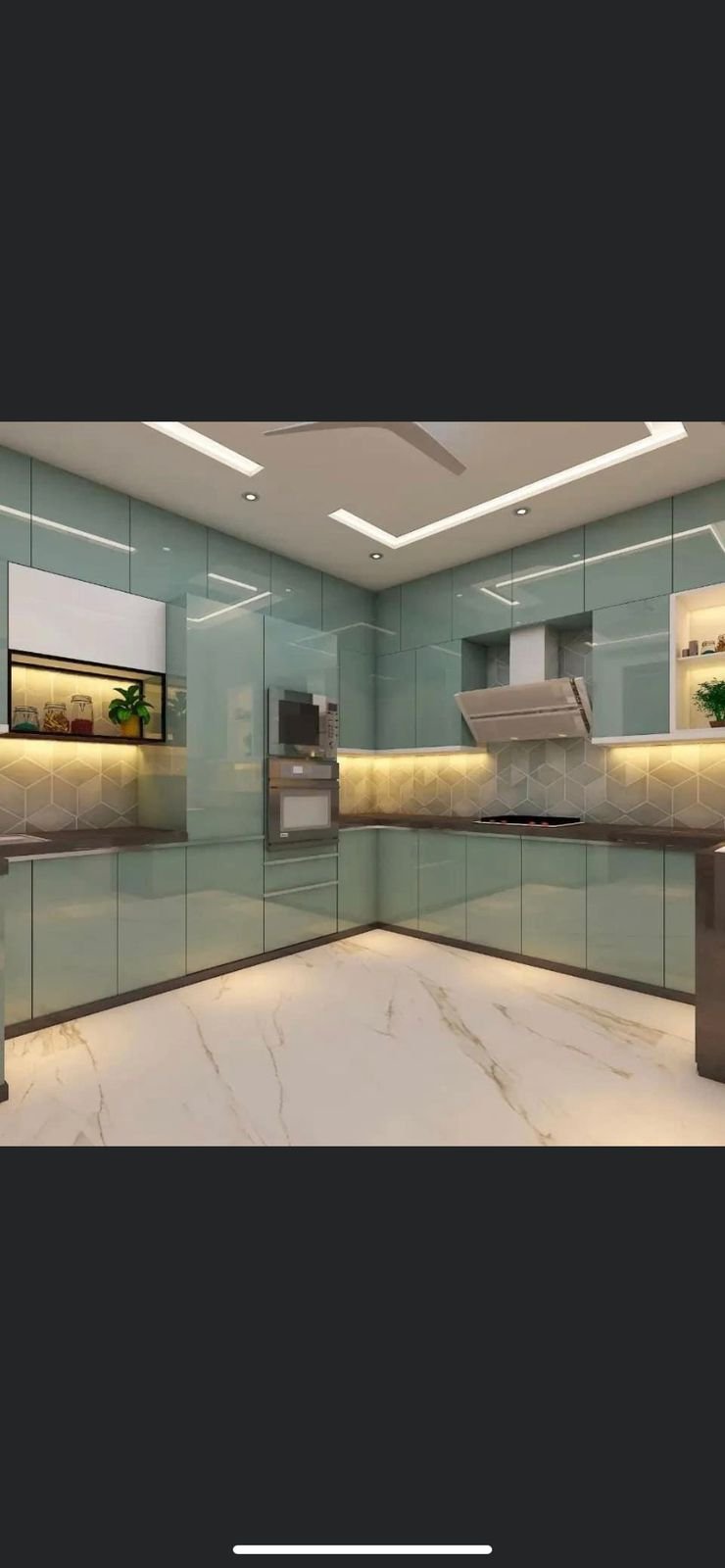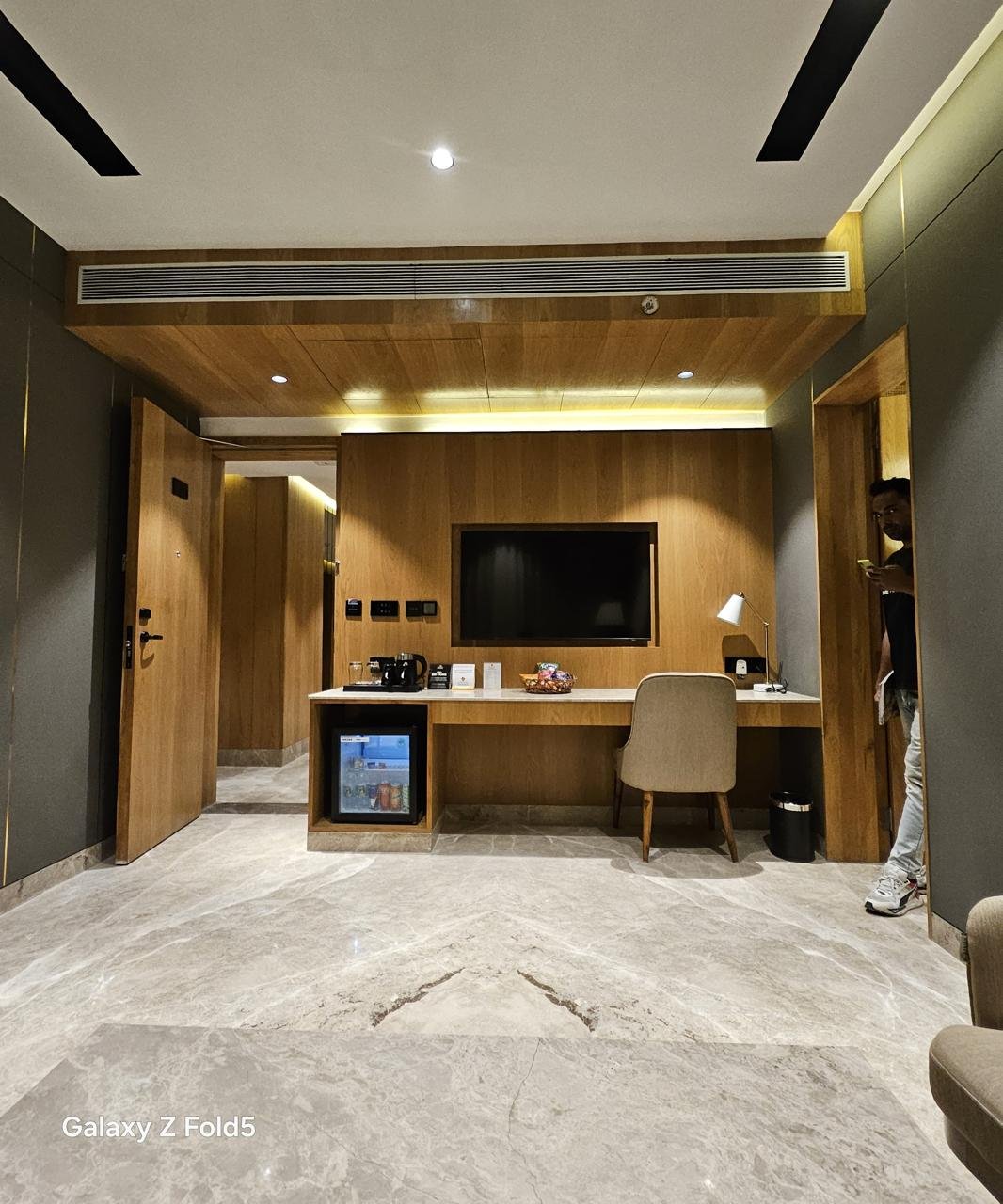

Flat/Apartment Status - Completed


This 1300 sq. ft. duplex villa project in Noida Sector 135 will be transformed using a Modern Minimalist interior design concept, centered on maximizing the feeling of space and light across both floors. The design employs an open-concept layout for the ground floor to create fluid connectivity between the living, dining, and kitchen areas, anchored by a serene and timeless palette of neutral tones like white, light grey, and beige.
Fill out the form below and we'll get back to you soon.