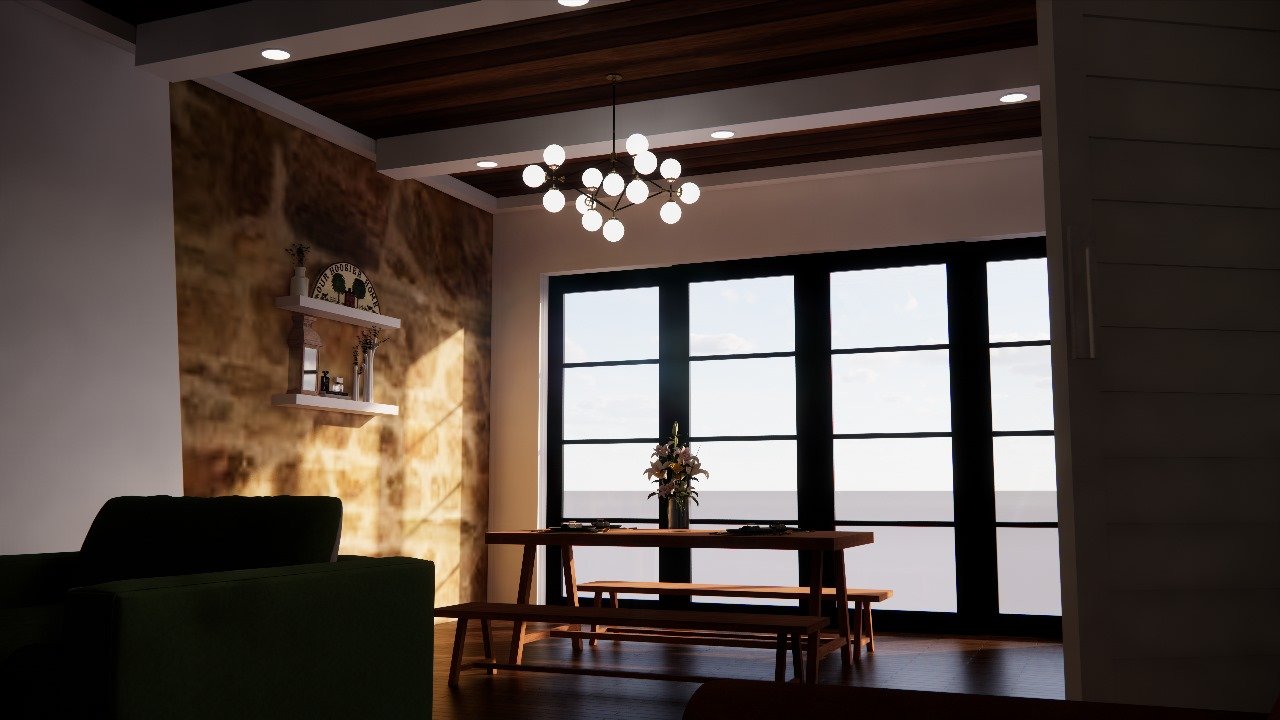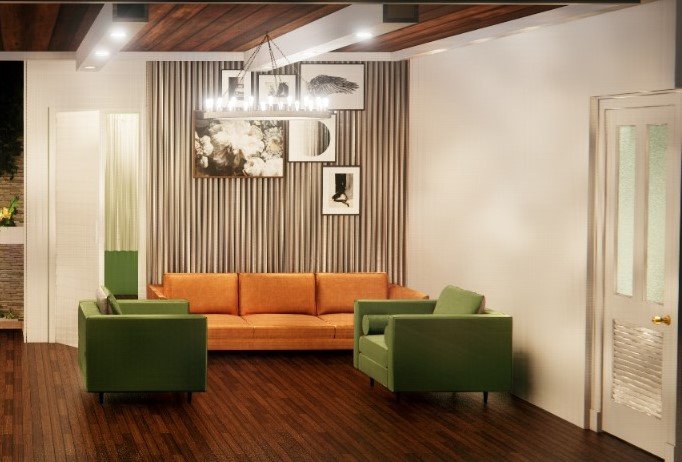









Farmhouse Status - Completed










Warm timber tones unify flooring, ceiling, and furniture. Earthy green and terracotta accents enrich the palette. A textured stone and slat feature wall adds depth, complemented by layered lighting. The open-plan layout ensures flow and space efficiency. Custom-built and ready-made furniture blend seamlessly, with indoor planters adding a cozy, biophilic modern-contemporary vibe.

Fill out the form below and we'll get back to you soon.