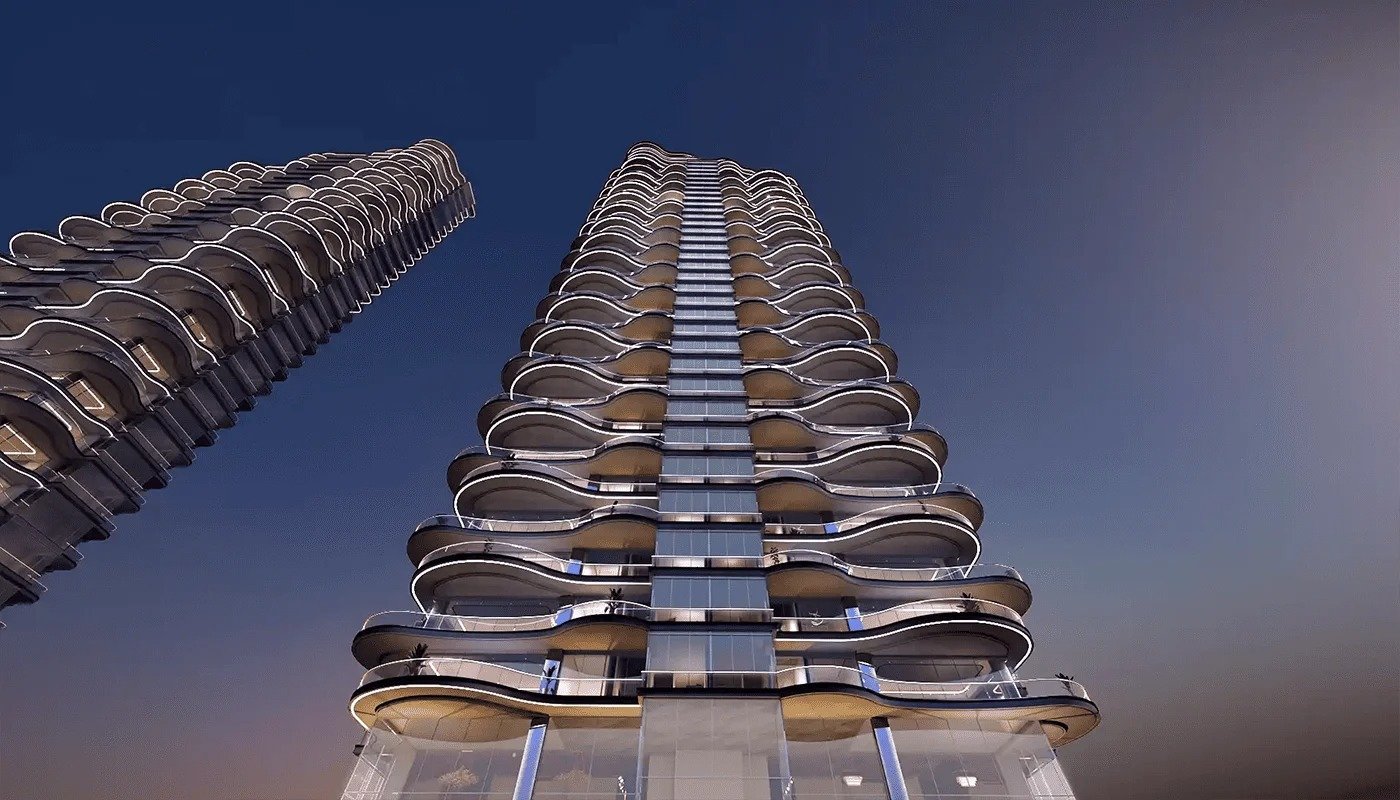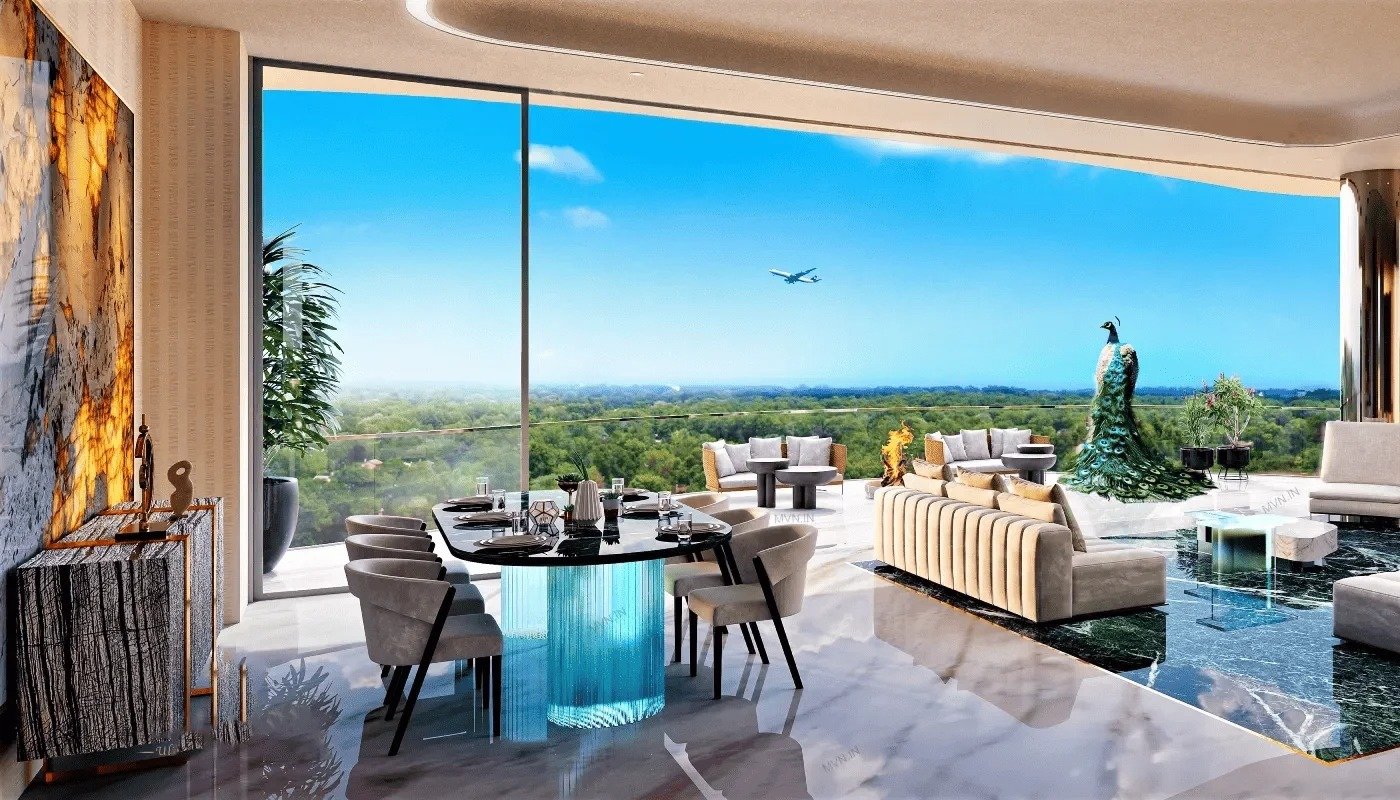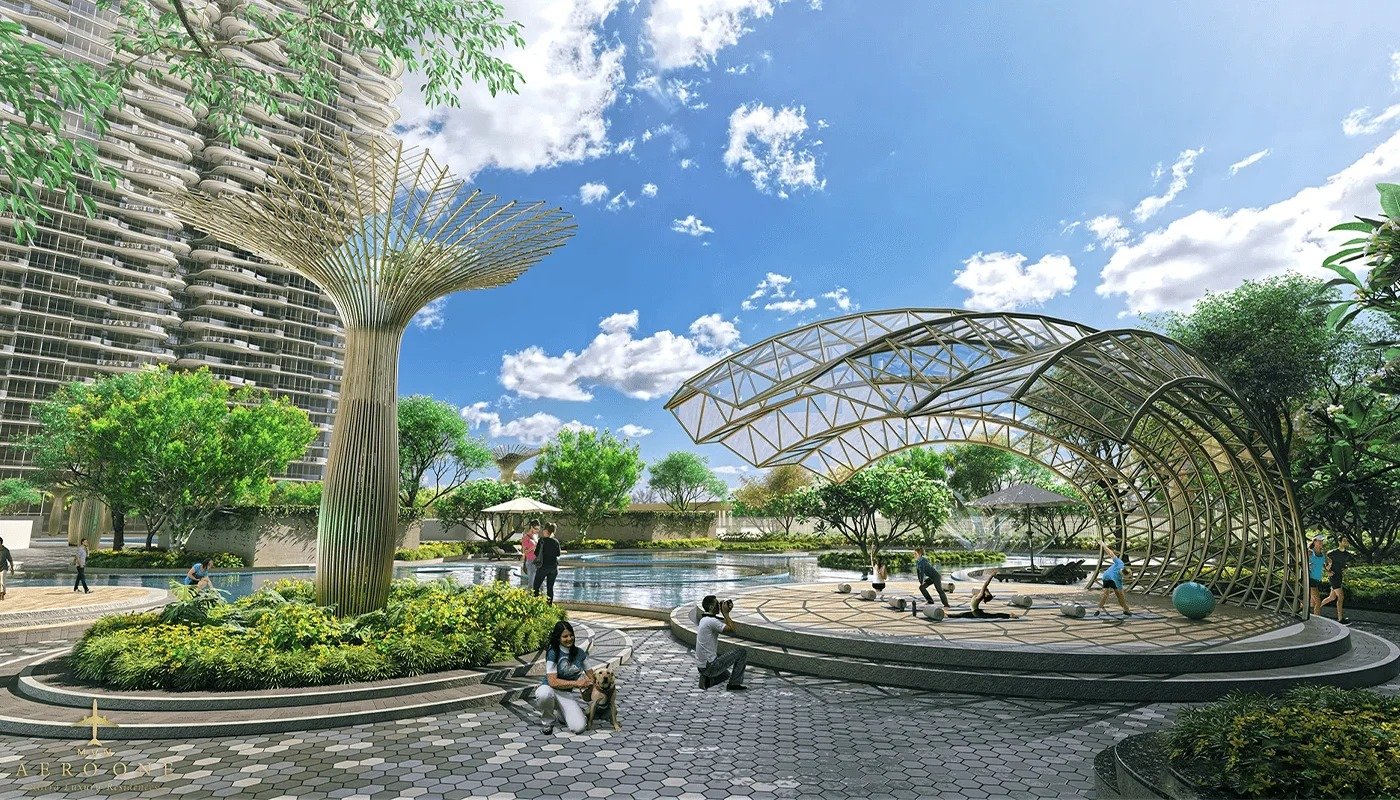MVN Aero One
Project Area : 20 Acres Units : 159
No of Towers : 1 | G+39
Spread across 20 acres, MVN Aero One Gurgaon features high-rise towers with 39+ floors, offering spacious layouts ranging from 6,300 sq.ft. to 13,500 sq.ft. Each residence is meticulously crafted with plush interiors, modular kitchens, designer bathrooms, and wrap-around balconies. The project is nestled in a pollution-free zone, ensuring a serene and healthy living environment. With its prime location on Dwarka Expressway, residents enjoy seamless connectivity to NH-8, Golf Course Road, and major employment hubs like Cyber City and Manesar.
Floor Plans & Pricing
under-construction
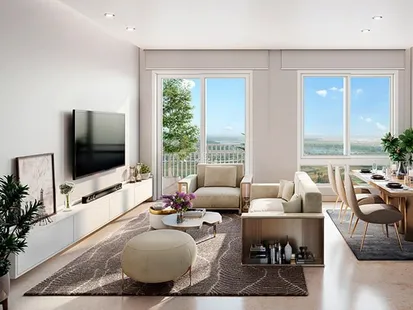
4BHK
₹ 20 Cr
Floor No
5th
Bedrooms
4
Bathrooms
7
Balcony
3
Floor
Single
Parking
Yes
Furnishing
Semi-furnished
under-construction
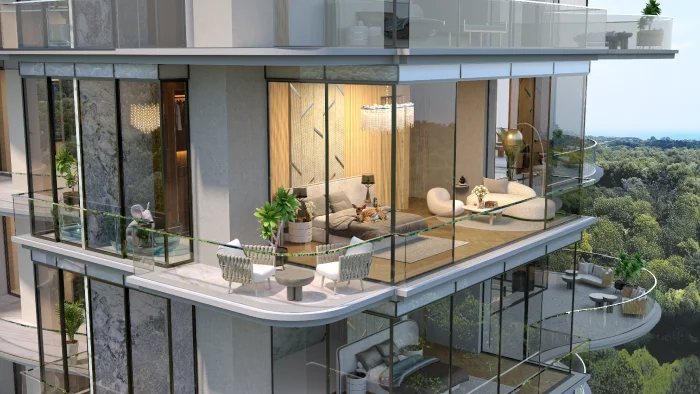
5BHK
₹ 42 Cr
Floor No
10th
Bedrooms
5
Bathrooms
11
Balcony
5
Floor
Single
Parking
Yes
Furnishing
Semi-furnished
Amenities
Modern Clubhouse
24/7* Power Backup
Swimming Pool
Multipurpose Hall
Modular Kitchen
Jogging Track
Kids Play Area
Gymnasium
Study Room
Yoga Deck
